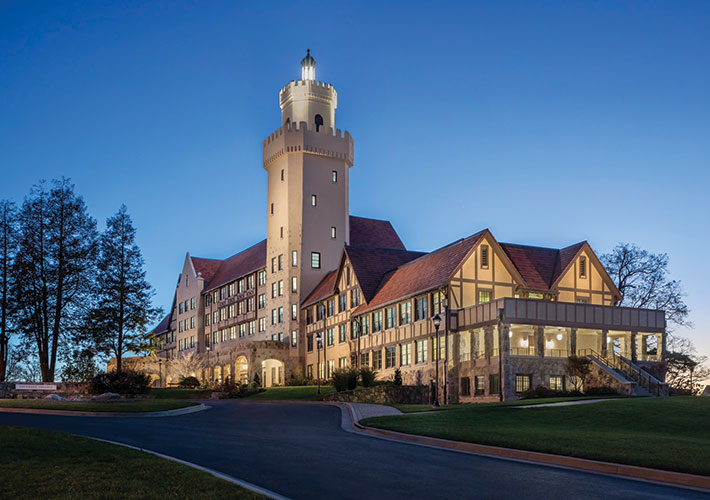
Historic Rehabilitation
Lord Aeck Sargent, a Katerra Company (LAS), a multidisciplinary design firm with a 76-year history, embraces responsive design as the firm ethos. This means the firm’s approach to all projects is focused and intentional and seeks an appropriate response to complicated issues.


Before (left) and after the rehabilitation of Covenant College’s Carter Hall.
It is with this same approach, and with the help of ASTM International standards, that LAS rehabilitated Carter Hall. Covenant College in Lookout Mountain, Georgia, commissioned LAS to undertake a $20 million rehabilitation of this historically significant building. The 12 000 m2 (130,000 square foot) building contains administrative offices, student services functions, the campus dining hall, bookstore, and dorm rooms.
Constructed in 1928 on top of Lookout Mountain, and overlooking the city of Chattanooga, Tennessee, Carter Hall first served as a luxury resort hotel. The building structure is cast-in-place concrete with clay tile infill. The finish is textured stucco with simulated half timbering in the Tudor style.
In 1964, Covenant College purchased the building, then vacant for four years after the hotel’s closure, to create a college campus. Over time, unique historic details deteriorated due to inadequate original detailing and the harsh environment of Lookout Mountain. Most of the original wood, double-hung windows were removed and replaced with aluminum sliding windows in the second half of the 20th century. Eventually, the copper lantern and beacon on top of the Tower deteriorated and were removed. In 1979, the building was clad with an exterior insulation finish system, or EIFS, encapsulating the original ornate stucco façade, dramatically altering the building’s historic appearance. A steel frame system was attached to the structure’s exterior on which the EIFS was installed, causing meaningful damage to the patterned stucco and concealing the original façade. In the EIFS project, the original paired window configuration was altered by removing one window in each room, dramatically changing the amount and quality of light entering the rooms.
Shortly after installation, the EIFS began to fail and, by the turn of the 21st century, the system was falling off the building. In 2007, a rehabilitation plan was prepared that included a full building assessment of existing conditions and preparation of a preservation plan for treatment of the building. The plan recommended removal of the EIFS and restoration of the original stucco finish, reinstallation of the double-window configuration, and restoration of the Ludowici tile roofing. The owner was cautious about re-exposing the stucco, based on institutional memory of moisture conditions before installing the EIFS.
Following the assessment, a plan was developed to evaluate the proposed rehabilitation treatments against historical memory and modern, alternative “drainable” systems in full-scale mockups. For the mockups, LAS brought on Atlanta’s Williamson & Associates Inc. as building envelope consultants to help in the process. New window performance grade selection, as well as detailing and test methods, were defined in collaboration with Williamson.
The mockups created an opportunity to evaluate the aesthetic quality of the two different treatments as well as test the performance capabilities for each. Water testing following ASTM International water penetration test methods (E1105 and E331) helped us verify the wall and window performance capabilities.
First, the wall assembly was tested by constructing a chamber on the interior side. Vacuum pumps were connected to the chamber, creating a negative pressure across the wall surface. During this time, the window was isolated with plastic. A spray rack was hung on the exterior of the building and sprayed water at a specified rate. The wall testing was performed for the specified time of two hours.
Following the conclusion of the wall test, the window was uncovered and a smaller chamber was set in place to isolate the window. Vacuum pumps were used to create a negative pressure at the window for 15 minutes while water was applied to the exterior surface by the spray rack.
The tests were crucial in validating the performance of the window product as well as the ability of the historic wall assembly to perform in the harsh weather conditions that frequent Lookout Mountain. The testing helped us select the historic wall assembly over the modern alternative.
In 2015, a two-year construction process began to rehabilitate the exterior of Carter Hall. Throughout the construction process, the ASTM testing process was used on the window/wall assembly to verify a consistent level of performance. The project returned the original paired window configuration in the rooms, reconstructed the top of the tower including re-illuminating the tower lantern, replaced the roof with new Ludowici tile, and rehabilitated the entire stucco façade. The building remained occupied during the entire process, and the project was completed in the summer of 2017.
Through the use of the ASTM testing standards, a rigorous and repeatable method of validating the performance of components in historic assemblies was achieved.
Company Snapshot
Lord Aeck Sargent, a Katerra Company, has offices in Atlanta, Georgia; Ann Arbor, Michigan; Chapel Hill, North Carolina; Lexington, Kentucky; Austin, Texas; and Washington, D.C.
LAS is a multidisciplinary design firm comprising eight practice areas that include science and technology, education, arts and culture, housing and mixed use, interior design, urban design and planning, historic preservation, and landscape architecture.
Number of employees: 175
2017 revenue: $29.7m
LAS has completed projects throughout the U.S. and U.S. territories. Internationally, the firm has completed projects in Asia and the Middle East. LAS recently joined forces with Katerra, a technology company optimizing every aspect of building development, design, and construction.
David Steele is a senior associate and project manager in the historic preservation practice area of Lord Aeck Sargent and a registered architect in Georgia.
Ken Hallam is a consultant with Williamson & Associates, specializing in building envelope performance and testing.
 SN Home
SN Home Archive
Archive Advertisers
Advertisers Masthead
Masthead RateCard
RateCard Subscribe
Subscribe Email Editor
Email Editor